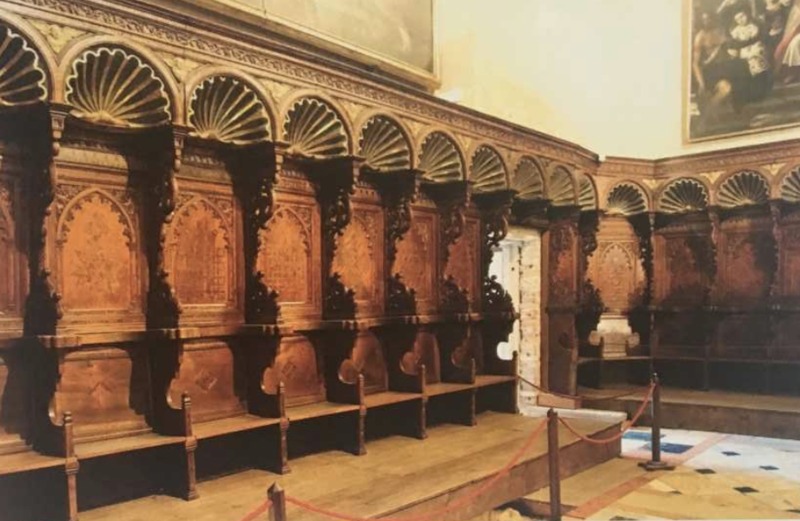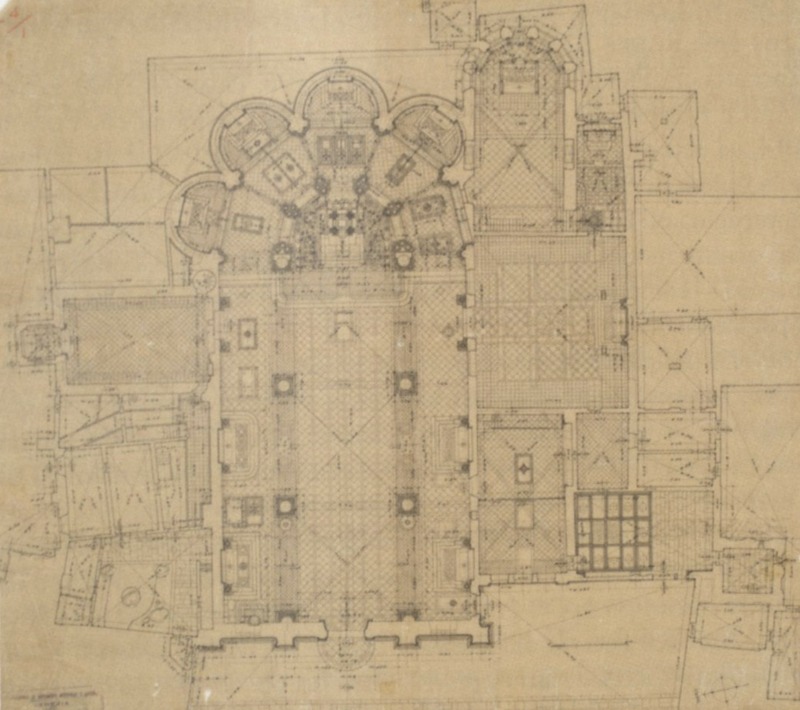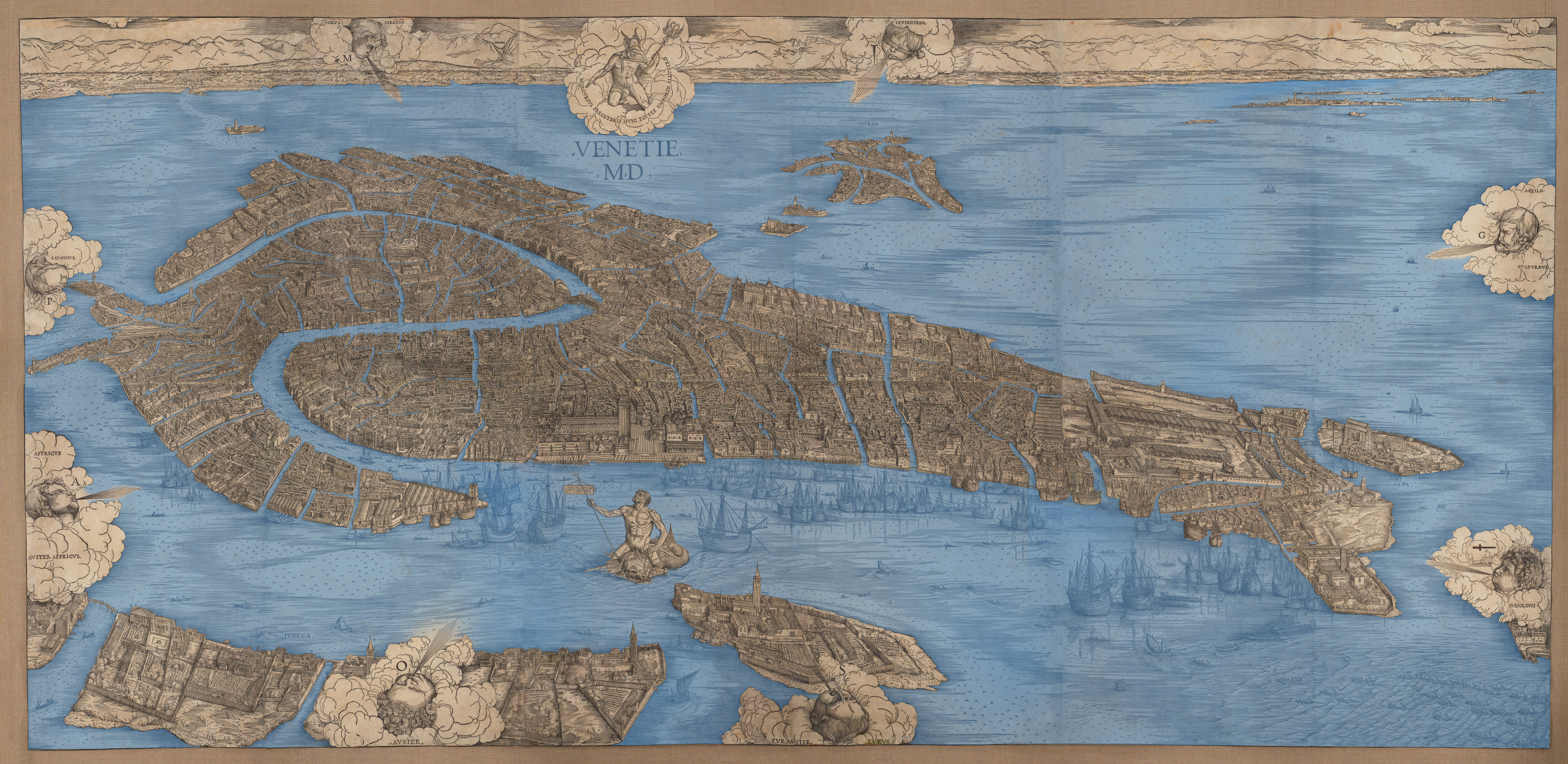Church Reform and Renovations in the Quattrocento
The fifteenth century was extremely significant for the construction and evolution of San Zaccaria. Over the course of the Quattrocento, almost every part of the complex was renovated, from the main church itself to the sacristy and even the adjacent campo. This period turned the focus of construction inward, changing from the renovation of the island as a whole to the evolution and modernization of the church in particular. During the course of this intense period of building, San Zaccaria was transformed from a Gothic site into a modern pilgrimage church.

Francesco and Mauro Cozzi, wooden choir stalls, 1455-1464, San Zaccaria, Venice. Picture from Allen, "The San Zaccaria Choir in Context," 153.
Abbess Elena Foscari began the first period of intense renovation with the purchase of a new organ upon her elevation to abbess in 1437.[1] She also oversaw the reconstruction of the church’s east end, which was completed by 1442, as well as an accompanying fresco cycle by Andrea del Castagno and Francesca da Faenza. In the following year, Antonio Vivarini, Giovanni d’Alemagna, and Ludovico da Forli produced three altarpieces for the church. Finally, on 26 March 1455, the nuns provided detailed instructions for the construction and decoration of their choir stalls, eventually placed in the nave of the church as work began on building the chiesa nuova.[2]

Plan of San Zaccaria after the Quattrocento Renovations. Reproduced in Modesti, "Le chiese e le monache di San Zaccaria (XV-XVII secolo)," 121.
Expansion on the church itself began with the appointment of Antonio Gambello as protomaestro in 1458.[3] The title of protomaestro was especially important, as it was a traditional title for construction sponsored by the Republic of Venice. The nuns were deeply involved with this project, supervised by the abbess, the prioress, and a special committee of two nun treasurers, as well as the church’s male warden. In fact, the entire group of nuns living at San Zaccaria contributed a total of 255 ducats to the first round of building in 1458. Gambello’s plan included constructing a chiesa nuova adjacent to the old structure while maintaining part of the old building as the nuns’ space and a parlor for visitors to the convent.
Work progressed steadily until 1466, during which time the old church was modified to accommodate the new structure, and the foundations and base brickwork on the new church was completed.[4] Stonemasons continued to work on the façade from 1473 until 1481, when Gambello’s death halted the project. Work stalled during the search for his successor, ending with the appointment of Mauro Codussi in 1483. Over the course of the next six years, the chiesa nuova was completed, with the cupola finally being added in 1489.[5] The final two additions to the complex were the new sacristy, constructed between 1488 and 1489, and the arched colonnade extending out onto the campo, finished just before 1500.
The impressive new complex continued the rise of San Zaccaria as a prominent site both for Venetians and for visitors and pilgrims. The completion of the project was highlighted in Jacopo de’ Barbari’s View of Venice (1500), marking the end of the renovations and the beginning of the modern San Zaccaria.
[1] Joanne Allen, “The San Zaccaria Choir in Context,” in “In Centro et Oculis Urbis Nostre”: La Chiesa e Il Monastero Di San Zaccaria, ed. Bernard Aikema, Massimo Mancini, and Paola Modesti (Venice: Marcianum Press, 2016), 152–53.
[2] For more information on the Quattrocento choir, see Allen, “The San Zaccaria Choir in Context.”
[3] The following information can be found in Goy, Building Renaissance Venice: Patrons, Architects and Builders c. 1430-1500, 169–70.
[4] Goy clearly lays out the basic building program, 170.
[5] Goy, 185.
